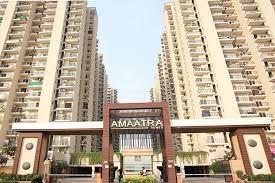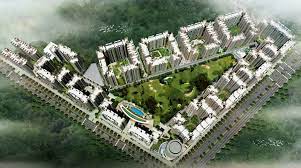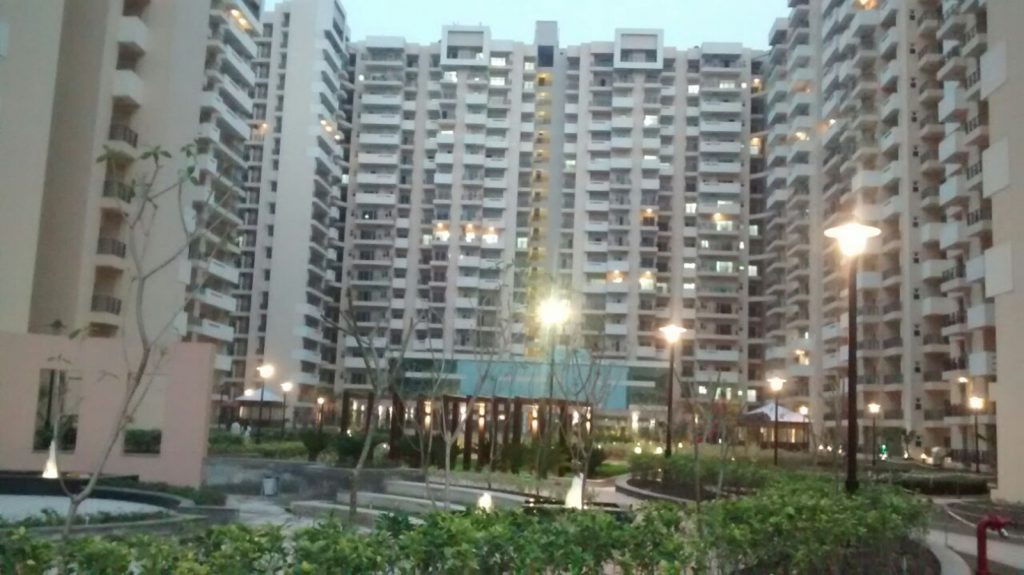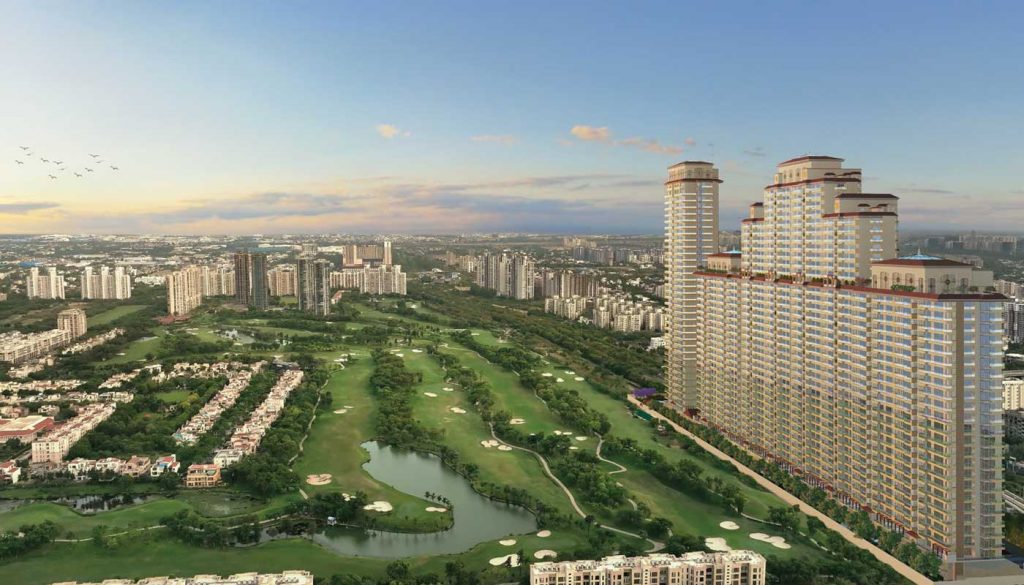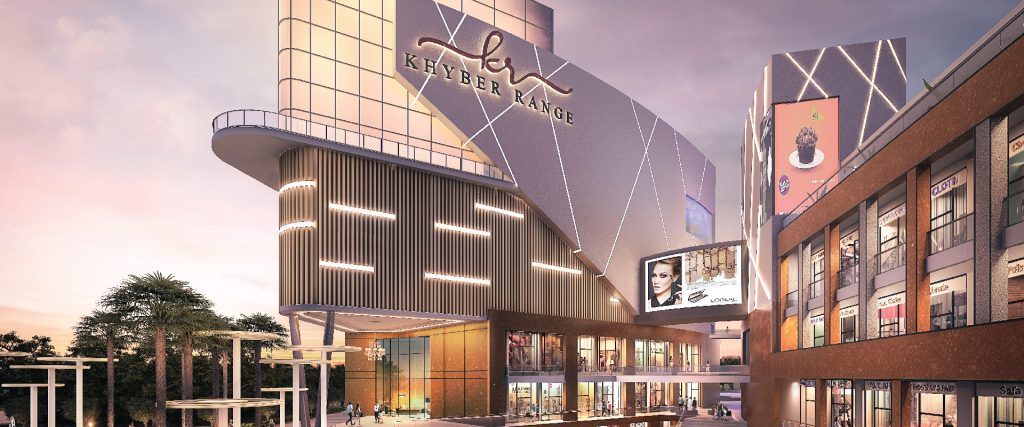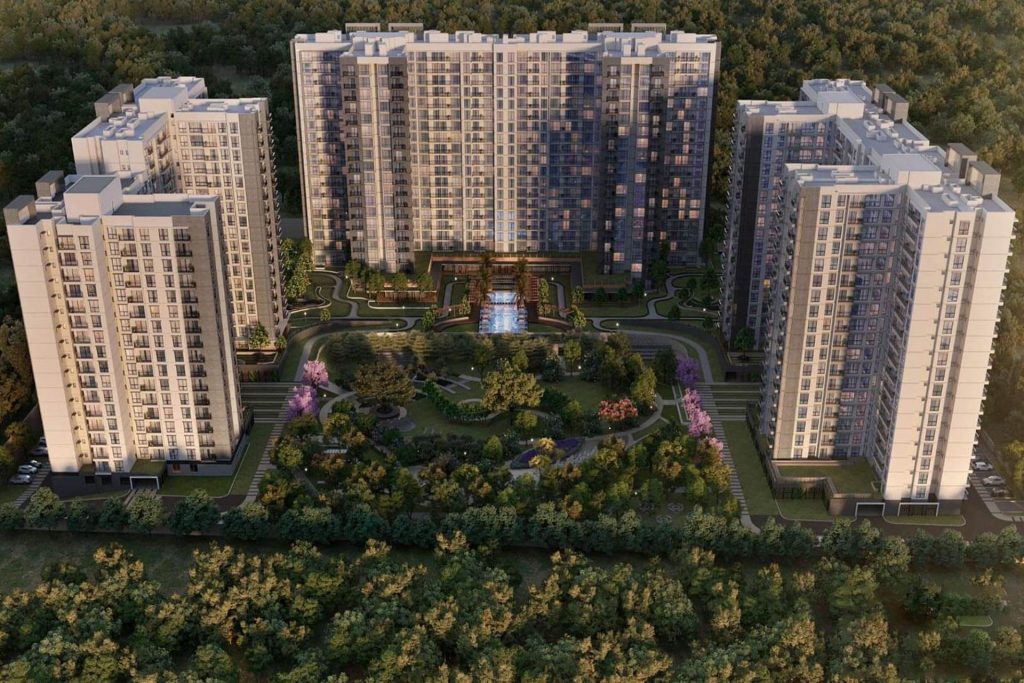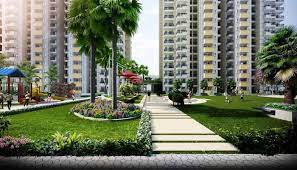
Procuring a piece of real estate property is considered to be one of the massive investments of an individual’s lifetime. One must just keep in mind that before taking the giant leap investors know the appropriate direction where they are heading. In Northern India, Noida & Greater Noida has proclaimed itself as the millennium city of India. Some of the primary benefits of investing in a property in Noida & Greater Noida are as below: Clean transactions – The transactions are transparent and clear thus making the deals hassle free for the investor or end user. Proper documentation of all additional charges are made and also clearly provided to the buyer. There is actually nil commission to be paid to the dealer in new Projects but rather the investor has to cut a deal with the builder or real estate agent for a discount from the sale price which varies anywhere from 1% to 4%. ATS Destinaire Resale / ATS Floral Pathways Resale / ATS Knightsbridge Resale / ATS kabana high Resale
High ROI – This locale has always provided a high appreciation value, be it plots, apartments, villas or residential spaces. This is the logic behind investors crowding in massive numbers to Noida & Greater Noida for investment, not only across India but even NRI’s. Expressive amount of end users – Numerous people have shifted their homes from Greater Noida and neighboring cities to be closer to their workplace as it is home to a large number of corporate. Investors and end users sum up to the large number of investors that Noida & Greater Noida features. ATS Limited which is a leading residential builder in Noida & Greater Noida launches their new residential venture called ATS Knightsbridge in Noida expressway. This residential development features retail and residential spaces along with fully furnished service apartments at a highly crucial location. The retails spaces are sized from 6000 – 6050 sq.ft. ( 4 BHK Apartment) and service flats are built on area from 10000 – 10500 sq.ft. ( 6 BHK Apartment) individually. This exclusively designed project by experienced architects and designers are spread over a vast land of 6.15 acres.
It is sited at an exceptional location along Greater Noida-Noida Expressway and is bang on Agra expressway adjoining Hotel Hyatt. This iconic development is expected to witness maximum footfall as this will be a major venture by this builder in terms of locale, infrastructure, specifications and amenities. About ATS Group, ATS Group is a trusted emerging name in the real estate brands and a venture of ATF Group. They are all set to offer residential , residential and hospitality projects of unique nature thus developing India through newness, innovative technologies and research.

