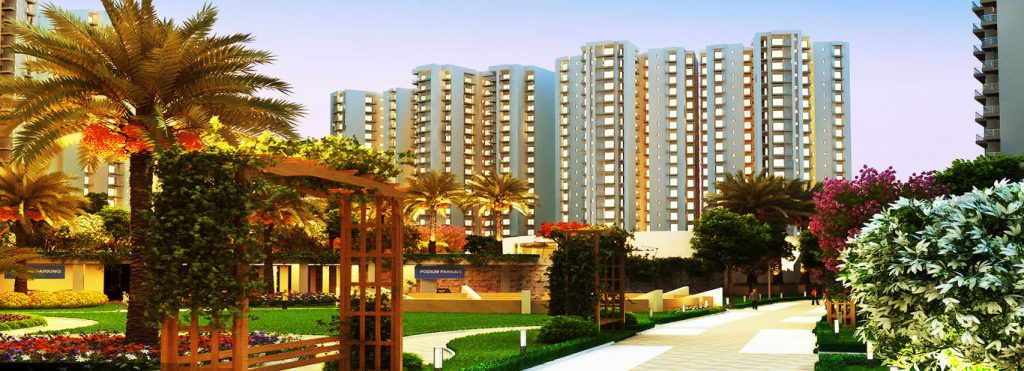Paramount Floraville is residential project as ready to move homes at an attractive price. The residential project with its location at Sector 137, Noida Expressway comes with many advantage in its name. The project is with close proximity to many of the IT/ITES companies and it also has development as Expressways in good numbers. The best of the Expressways that are within close proximity are FNG Expressway, Yamuna Expressway and Noida-Greater Noida Expressway. These projects help to reach any part of Delhi-NCR with ease. The upcoming Jewar International airport is another big advantage as it is with proximity to Paramount Floraville.

The residential development has ready to move 2 and 3 BHK flats with different size and specifications. It adds with enhance lifestyle values and creates healthy living atmosphere. The project development comes with spacious and eco-friendly homes. The project adds with unmatched lifestyle amenities that does not let it look extravagant but certainly lets you feel rich. Paramount Floraville is spread in area of 12.36 acres and comes with best of configurations. The residences with 2 BHK apartments come with super built-up area of 1045 sq ft to 1240 sq ft. It has 3 BHK apartment with area of 1270 sq ft to 1685 sq ft and all within safe gated community.
Paramount Floraville has necessary amenities as 24 hours electricity backup. It adds with fire alarm, fire safety, intercom and wi-fi connection. It has best of the lifestyle amenities as club house, landscape garden, play area, service lift, tennis, badminton, basketball court. The project is earthquake resistance structure, cover car parking, service lift, street light. It has swimming pool, maintenance staff, security personnel, pucca road within the project. The residential development makes it with all superior amenities that has total of 1521 apartments. It is certainly with huge number of necessities within the project that includes 24/7 electricity, power backup and water supply in kitchen and bathrooms.
Paramount Floraville has best of the specifications. It has living and dining rooms with walls and ceiling that has oil bound distemper. It has floors with vitrified tiles, false ceiling with cornice. The project adds with doors which are sturdy and windows with aluminium or UPVC. The bedrooms too have oil bound distemper on walls and ceilings. It has floors with vitrified tiles and false ceiling at cornice. The toilets has ceramic tiles up to 7”. It has floors with ceramic tiles, false ceiling, floors with ceramic tiles, doors and skin doors. The windows have aluminium and UPVC. The sanitary ware adds as branded CP Fittings and Chinaware. The kitchen has walls, ceiling with oil bound distemper. It has floors with ceramic tiles, and sanitary ware by SS Sink. The balconies here adds with walls and ceiling with external paints, floor has ceramic tiles. The homes have servant rooms with counter and oil bound distemper. It has doors with aluminium UPVC.
The residence project adds with peaceful surroundings and green landscape. It has metro connectivity too within few minutes from the project. The development makes it complete home with good price appreciation and better return on investment. Godrej Woods Payment Plan, Gulshan Dynasty Location.
